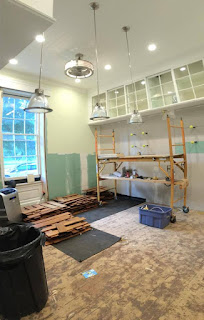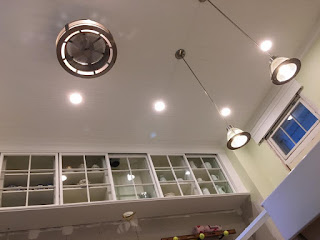Otherwise, here is what we have done since the last renovation post which showed the work we did to the large parlor and dining room floors and walls last year. I just now realized it has been a year!
We have been busy!
January 2014 Living Room/Dining Room
March 2014 1st flight of Stairs
In March we replaced the thirty-year-old carpet on the first flight of steps and painted them black...then quickly painted them white! Someday we want to install a floral runner but the budget will not allow it just yet.Guest Bedroom 3rd floor
In March 2014 we also renovated a storage room into a small guest room on the third floor.
that is my son Jonathan (16) helping me with rebuilding the plaster damaged by a leaking (fixed) boxed gutter. I refinished the floor after painting. this little room was my project with Jonathan.
The summer of 2014 focused more on less exciting but major projects. We had a new sewer line re-routed through our basement and out the old coal chute. We still have that project yet unfinished. Rebuilding what used to be the coal chute is a bit daunting since it involves building a wall adjoining the stone foundation. The side yard is still upended.
October November 2014
New Roof!
Thanks to Jim Villarreal Construction (and our Insurance company) the damage caused by last winter's ice and wind allowed opportunity to replace the entire roof. Jim was certainly the right man for the job since he was always thinking "outside the box"...the box gutter, that is! Dealing with the architecture of a roof adjoining boxed gutters required extra care (and materials) . We highly recommend Jim!
 |
| James Lynch repairing bricks on the parapet wall |
 |
| There is the boxed gutter on the left |
KITCHEN
'looking worse before it looks better'
Finally over Thanksgiving weekend, 2014 we gutted the kitchen. Why THAT weekend?? The monster dumpster from the new roof job was scheduled to disappear just after that weekend and we wanted to be able to use it since it was not nearly full. James and I (Julie) tore it out in two days. Cabinets, walls, flooring (layers and layers), and dropped ceiling.
Here is the sequence of two years of the kitchen's progress (or lack thereof)
 |
| floor damaged from burst pipes flood 2012 |
 |
| whitewashed and cheap linoleum laid down over damaged tiles a 'temporary fix'......that lasted 2 years. 2012-2014 |
 |
| This is the kitchen December 2014 just after gutting it The door on the left was hidden under drywall in 1969 renovation. |
Can you see the shadows of the where the original wood trim used to be? Fear not! Charles "Red" Lamphier saved every bit of the trim in the 1950s-70s and stored it all in the attic. Thanks, Red!
Our new plan for the kitchen will be to restore all the original window and door trim and move the sink/plumbing away from the window as well as all cabinets away from the window to open them up again!
Kitchen renovation finished 2016
Finished 2016
Bathroom renovation started and finished in 2017
Before/Demo/During and After
Demo
During


After
  |
| Ikea vanity cabinet opened (right). Inset into wall wood trim added. |
(Left) backward shot in mirror


  |
| backward shot in mirror (right) |

































































Great post! Thank you for sharing. Hope to hear more from you.
ReplyDeleteBeautiful designs...Really awesome,I appreciate the worker effort, Looking forward to readind or watching more of your post. Renovation Kuwait
ReplyDelete